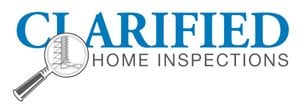We’ve all seen it, but what the heck is it?
EIFS is a lightweight synthetic wall cladding that includes foam plastic insulation and thin synthetic coatings which resembles traditional stucco. EIFS can be used on new buildings and can also be installed on existing walls, called “retrofitting”,  to upgrade the appearance and provide insulation, without affecting the activities indoors during the renovation (EIFS is installed completely from the outside of the building).
to upgrade the appearance and provide insulation, without affecting the activities indoors during the renovation (EIFS is installed completely from the outside of the building).
The most basic and common EIFS is called a barrier EIFS (also known as a traditional or conventional EIFS). Another type is called an EIFS with Drainage, which is a barrier EIFS to which a water drainage capability has been added.
The most basic EIFS (a barrier EIFS) consists of three layers:
A layer of foam plastic insulation that comes in the form of sheets which is either mechanically fastened, bonded directly to the building sheathing or attached as a retrofit over an existing finish (such as brick).
A reinforced layer that is applied onto the face of the insulation with a trowel, consisting of a fibreglass reinforcing mesh ( or “mesh”) embedded in a cementitous adhesive. The mesh is available in various weights. The “heaviness” determines the impact strength of the surface (it’s resistance to damage by being “hit”).
A final topcoat, or finish, which is a coloured, textured paint-like material that is normally applied with a trowel. A wide range of colors and textures are available. This top coat forms the outer water sealing barrier.
EFIS installations require a high level of workmanship to function correctly and, unfortunately, often suffer from poor execution of the architectural details such as flashing, seals and transitions around windows, doors, eves troughs and roof intersections.
EIFS installations are troubling for home inspectors as even a small flaw is sufficient to allow a damaging amount of water into the wall structure, which can go unseen until the damage reaches a critical threshold. At this point, either the exterior finish fails and begins to deteriorate or the effects of the moisture and subsequent mold growth are seen inside the building. This point in time is, unfortunately, often reached long after the sale of the home has been finalized.
Moisture testing can be done to verify the extent or existence of subsurface moisture, but it requires holes to be drilled into the external finish and measurement probes inserted. This type of inspection is outside the scope of a normal home inspection and is performed by companies who specialize in this type of work.
If your inspector identifies surface cracks, punctures, face coat de-lamination or bulging or poor installation of flashing or seals, further invasive testing should be done to avoid getting caught with costly repair bills after the fact.

Moisture inspection for EIFS does not necessarily require holes to be drilled into the external finish, in fact non-destructive moisture meters work very well in locating leakage and some of them can read deep into the surface.
The Tramex RWS (roof and wall scanner) can read up to 4″ (100ml).
This tool is invaluable to the EIFS inspector.
Despite the drawbacks you mentioned, with careful installation I believe there are many advantages to using EIFS. I work for McGraw-Hill and we have seen a lot of enthusiasm from builders and homeowners alike about the usefulness of exterior insulation. If these problems were so severe, demand would not continue to rise.